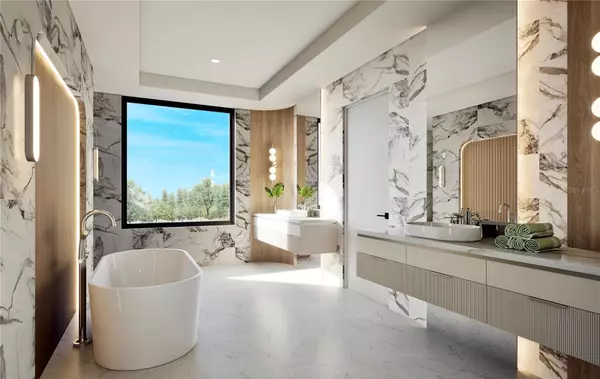
6 Beds
7 Baths
6,356 SqFt
6 Beds
7 Baths
6,356 SqFt
Key Details
Property Type Single Family Home
Sub Type Single Family Residence
Listing Status Active
Purchase Type For Sale
Square Footage 6,356 sqft
Price per Sqft $688
Subdivision Sunset Park
MLS Listing ID TB8446954
Bedrooms 6
Full Baths 6
Half Baths 1
Construction Status Under Construction
HOA Y/N No
Annual Tax Amount $8,345
Lot Size 10,890 Sqft
Acres 0.25
Lot Dimensions 83x132
Property Sub-Type Single Family Residence
Source Stellar MLS
Property Description
The kitchen boasts dual islands, wood accents, premium Sub-Zero & Wolf appliances, and an adjacent wine cellar. Mudroom, double walk in pantry delivering practical luxury, featuring a dog-washing station, fridge, sink and washer/dryer. A private guest suite on the main floor, a dedicated office and a flex room that's pre-wired for theatre, gaming or whatever your family imagines, offers versatility at the highest level. Up the sleek staircase or elevator shaft, the upstairs primary suite features a private access to the balcony, a boutique-style closet, and a spa-inspired bath clad in distinct designer tile. Four additional bedrooms also open to a large shared balcony.
Every bathroom is individually designed with curated tile and bespoke finishes. The home is pre-wired for smart-home, security, speakers, and features plentiful storage throughout. Completing the package: three-car garage, high ceilings throughout, and an outdoor oasis designed for premium South Tampa living and effortless entertaining. This is more than a house — it's a statement in modern family luxury.
Estimated completion Spring 2026. Renderings are for illustrative purposes only; actual construction, specifications, and finishes may vary at builder's discretion.
Location
State FL
County Hillsborough
Community Sunset Park
Area 33629 - Tampa / Palma Ceia
Zoning RS-75
Interior
Interior Features Coffered Ceiling(s), Dry Bar, High Ceilings, Tray Ceiling(s), Walk-In Closet(s)
Heating Central
Cooling Central Air
Flooring Wood
Fireplaces Type Family Room
Furnishings Unfurnished
Fireplace true
Appliance Dryer, Exhaust Fan, Freezer, Microwave, Range, Range Hood, Refrigerator, Tankless Water Heater, Washer
Laundry Inside, Laundry Room
Exterior
Exterior Feature Balcony, Lighting, Outdoor Grill, Outdoor Kitchen, Private Mailbox, Sidewalk
Garage Spaces 3.0
Pool Heated
Community Features Street Lights
Utilities Available Cable Available, Electricity Connected, Natural Gas Connected, Phone Available, Public, Water Connected
Roof Type Membrane
Attached Garage true
Garage true
Private Pool Yes
Building
Entry Level Two
Foundation Slab
Lot Size Range 1/4 to less than 1/2
Builder Name Zenun
Sewer Public Sewer
Water Public
Structure Type Block,Stucco
New Construction true
Construction Status Under Construction
Schools
Elementary Schools Dale Mabry Elementary-Hb
Middle Schools Coleman-Hb
High Schools Plant-Hb
Others
Senior Community No
Ownership Fee Simple
Special Listing Condition None
Virtual Tour https://www.propertypanorama.com/instaview/stellar/TB8446954








