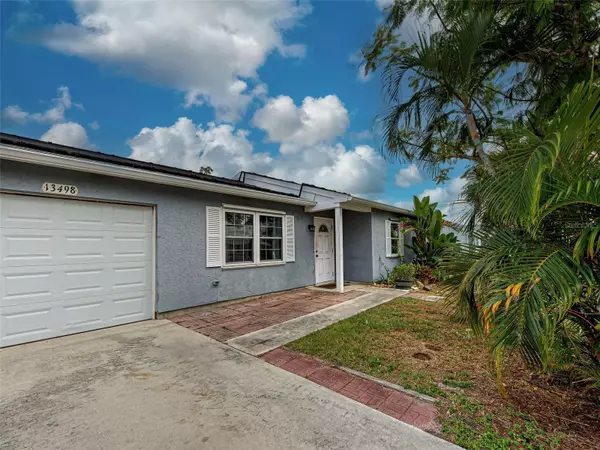
3 Beds
3 Baths
1,072 SqFt
3 Beds
3 Baths
1,072 SqFt
Open House
Sat Nov 15, 11:00am - 1:00pm
Key Details
Property Type Single Family Home
Sub Type Single Family Residence
Listing Status Active
Purchase Type For Sale
Square Footage 1,072 sqft
Price per Sqft $265
Subdivision Fort Charlotte Sec 66
MLS Listing ID D6144715
Bedrooms 3
Full Baths 3
HOA Fees $470/ann
HOA Y/N Yes
Annual Recurring Fee 470.0
Year Built 1987
Annual Tax Amount $1,630
Lot Size 9,583 Sqft
Acres 0.22
Lot Dimensions 75x125
Property Sub-Type Single Family Residence
Source Stellar MLS
Property Description
This charming 3-bedroom, 2-bath home PLUS an ATTACHED IN-LAW SUITE offers plenty of space, comfort, and thoughtful updates throughout. Enjoy peace of mind with a NEW ROOF (2023), NEW A/C, NEW WATER HEATER, NEW ELECTRIC PANEL and a HURRICANE-RATED GARAGE DOOR. HURRICANE-RATED WINDOWS have also been installed throughout the main home for added protection.
The IN-LAW SUITE features its own private entry, full kitchen, and bathroom. Perfect for extended family, guests, or rental flexibility. Step outside and enjoy your FREE FORM SOLAR HEATED POOL, ideal for soaking up the Florida sunshine.
The Gardens of Gulf Cove is a wonderful community with plenty to enjoy. It includes pickleball and shuffleboard courts, a fitness center, and a clubhouse with regular activities. With solid bones and major updates already done, this home is ready for you to move in and start enjoying the Florida lifestyle!
Location
State FL
County Charlotte
Community Fort Charlotte Sec 66
Area 33981 - Port Charlotte
Zoning RSF5
Interior
Interior Features Ceiling Fans(s)
Heating Central
Cooling Central Air
Flooring Luxury Vinyl, Tile
Furnishings Partially
Fireplace false
Appliance Dishwasher, Microwave, Range, Refrigerator
Laundry Electric Dryer Hookup, In Garage, Washer Hookup
Exterior
Exterior Feature Lighting, Rain Gutters, Sidewalk, Sliding Doors
Parking Features Driveway, Garage Door Opener
Garage Spaces 1.0
Fence Chain Link
Pool Gunite, In Ground, Solar Heat
Community Features Buyer Approval Required, Clubhouse, Fitness Center, Pool, Sidewalks, Tennis Court(s)
Utilities Available BB/HS Internet Available, Cable Available, Electricity Connected, Public, Sewer Connected, Water Connected
Amenities Available Clubhouse, Fitness Center, Pickleball Court(s), Pool, Recreation Facilities, Shuffleboard Court, Tennis Court(s)
View Y/N Yes
View Water
Roof Type Shingle
Attached Garage true
Garage true
Private Pool Yes
Building
Lot Description Sidewalk, Paved
Story 1
Entry Level One
Foundation Other
Lot Size Range 0 to less than 1/4
Sewer Public Sewer
Water Public
Structure Type Stucco,Frame
New Construction false
Schools
Elementary Schools Myakka River Elementary
Middle Schools L.A. Ainger Middle
High Schools Lemon Bay High
Others
Pets Allowed Yes
Senior Community No
Ownership Fee Simple
Monthly Total Fees $39
Acceptable Financing Cash, Conventional, FHA, VA Loan
Membership Fee Required Required
Listing Terms Cash, Conventional, FHA, VA Loan
Special Listing Condition None
Virtual Tour https://www.propertypanorama.com/instaview/stellar/D6144715







